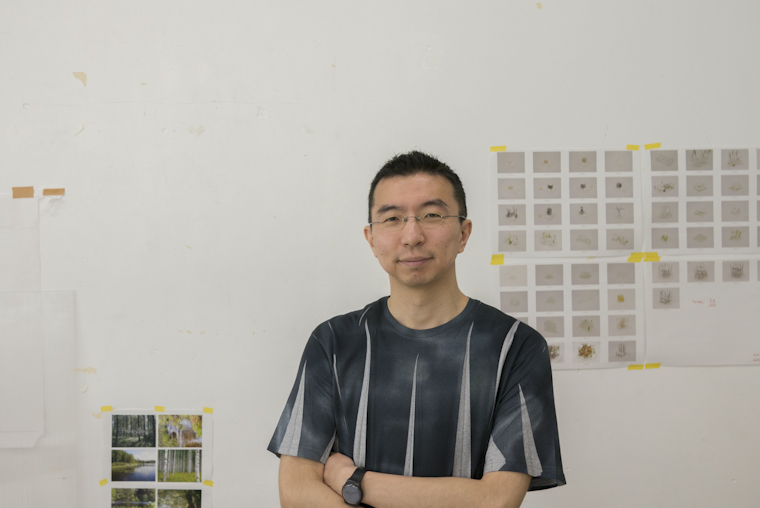

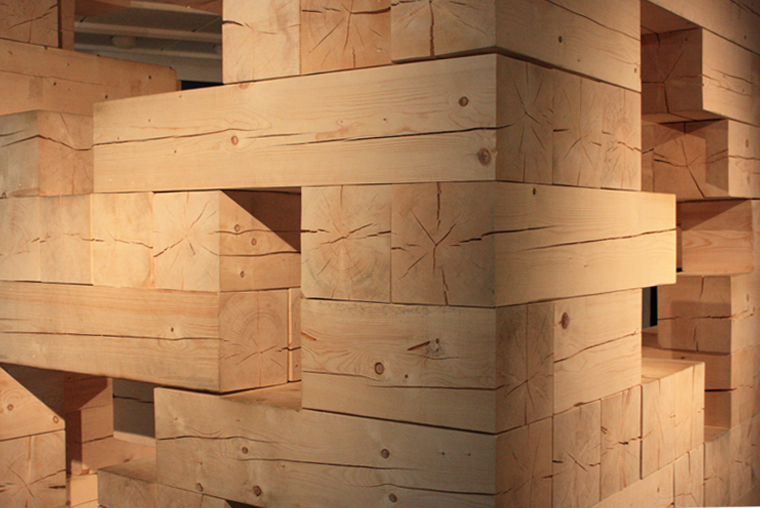
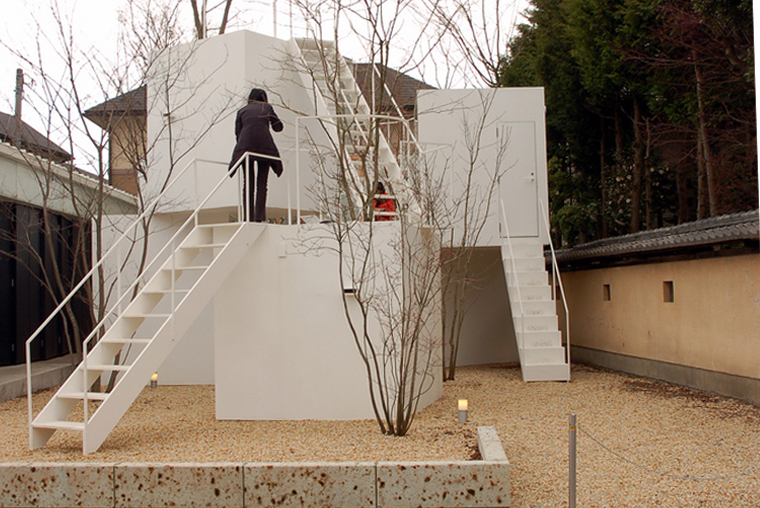

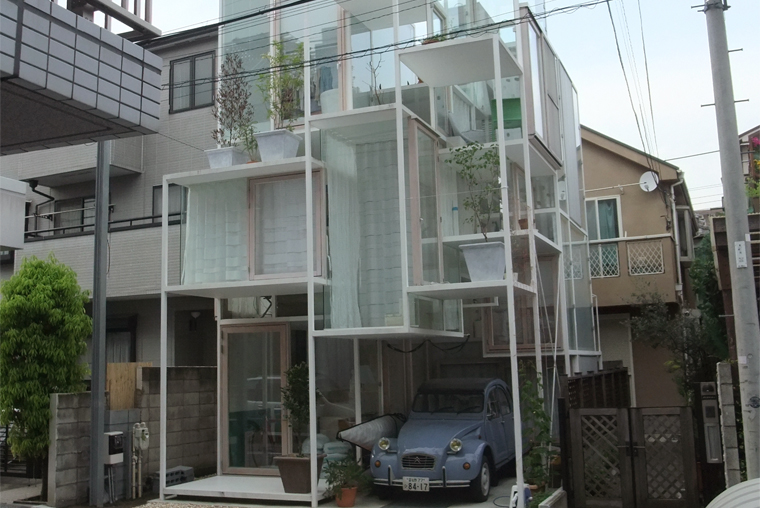

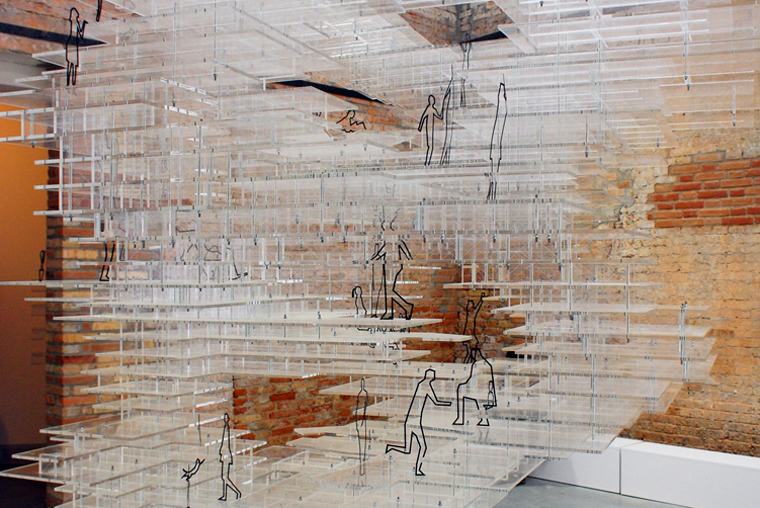

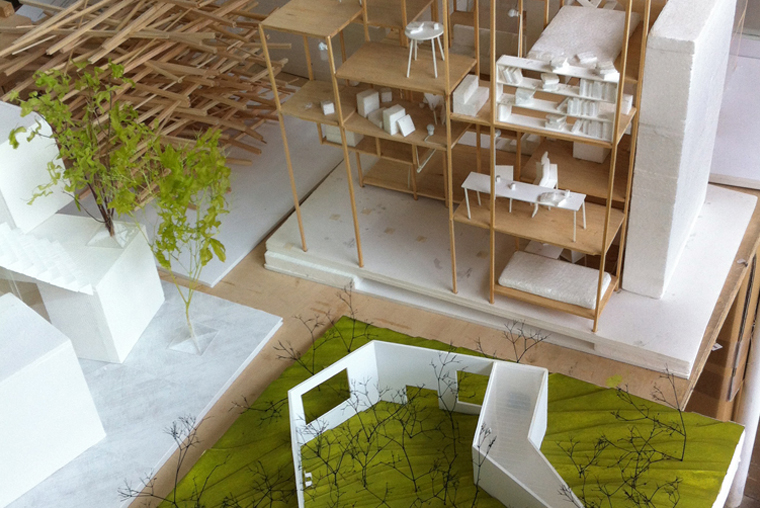
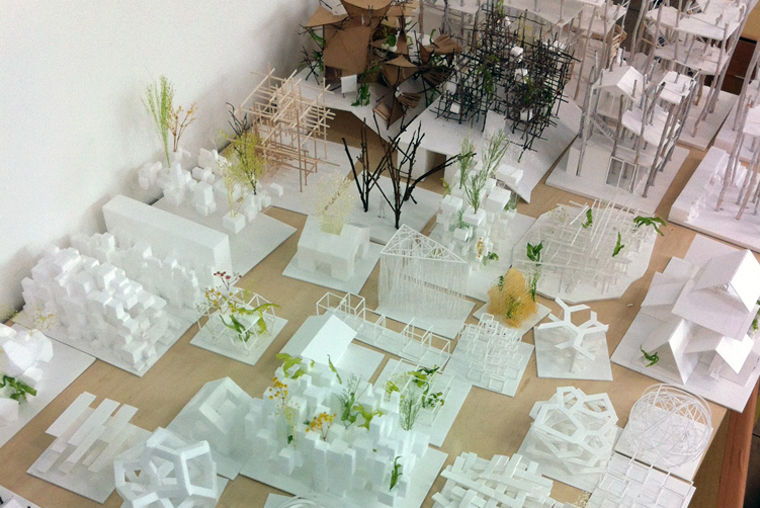
Having the chance to visit with Sou Fujimoto was one of the highlights of Branner research. He met me at the door, emerging from a crowded warren of desks, models, interns and teetering boxes, and proceeded to be every bit as disarmingly earnest and eccentric as his buildings. After a scary first couple of minutes, during which he seemed to be politely excoriating my research, we settled down to a wide-ranging and enlightening conversation.
nj :: So I’m really interested to hear about some of your small and temporary works, and to hear a little a bit of the thoughts behind them and why they were interesting or useful to you.
sf :: Mmmmmm, ok. But I’m… Honestly, I’m not so good at designing temporary structures, like for art museums, or for installations. I’m more of an architect. So I like to have the surroundings, the basic conditions, and the requirements and some more complex things. Then I can start to think about the whole form.
Of course, I do have experience designing such installations: temporary, tricky structures. But for me, it is not so satisfying, because it is just the play of the forms, the play of materials. For me, it is difficult to design a nicely tricky installation. Recently, more and more requests come in from art museums: something to design a nice pavilion…
And some installations, for example the Barcelona Pavilion by Mies van der Rohe - it is not temporary, but half-temporary, half-long standing. But anyway it is one good example to express the new value of space, new value of architecture, new value of life… or something like that. This kind of power of the temporary pavilion is really really nice.
But that was almost 100 years ago, and now it is more and more tricky, more kind of “everything is possible for us”. Stranger things are possible, but there are not too many nice visions.
Yet a lot of your works have a certain smallness - some of them almost seem to be at the scale of an installation, even though they’re buildings. The Final Wooden House, for example, is a very small-scale structure, as is House before House.
I wonder if you could talk about your thoughts on smallness, or scale. Because it seems like most architects want to make bigger and bigger works….
Yeah, of course I would like to make a bigger one! [laughing]
But as you said, the Final Wooden House and House before House, and also our recent project House NA - those three are at a smaller scale. But for me, it is about the relationship between the human body and the space. So in the Final Wooden House, 35cm is the module of the whole building, and we stack the modules up to create the basic space.

final wooden house // detail view // image courtesy flickr user cristophe ramonet
It is a vision of our future lives – people can find their own comfortable spots in a landscape-like space. Then it is opening the door towards a more… Not a usual, functional house, but a more creative blurring of life, I think. That was one of the first trials for me to re-think architecture from very basic, fundamental problems.
And thinking about the relationship between the body and space, we have to focus on much smaller scales, more related to the human body. It is not intended as an art installation – it’s more oriented to a nice relationship, or a different relationship, between body and space. Because usually the size of the architecture is… for example, if one story is four meters, four point five meters – that is very big. I like to create between furniture and architecture. I like to find something new between such abandoned scales.
That is the first inspiration. And of course, between furniture and architecture could be an installation scale. But it is more, I think, fundamental. Because my works are related to human activities, and they reconstruct, or restructure, basic architectural forms. For me, the smaller scale means a new definition, or the beginning of a new typology of architecture.
Was there a similar idea behind the Primitive Future installation you made for the Venice Biennale?
That was, I think, the beginning - the original idea. I was thinking about these kinds of possibilities, to integrate furniture scales and architecture scales. And maybe, the landscape scales. So, from very small scales to the much bigger scales, together. Creating some kind of continuity between the forms or the systems - this kind of idea, of a cloud-like, landscape-like house.

primitive future // installation view // image courtesy flickr user nicholas gkw
And in the latest project, House NA, again I tried to create different levels, floating floors. But each floor is very small – sometimes like this [holds arms out wide] or, maybe, the biggest one is smaller than this table! [laughing].
So it is not like a floor, but more like a piece of furniture, a table. But then we can make a group of these kinds of furniture-scale floors. Finally, it is like a house. Because we have different levels, but the size of the whole space is big enough for a couple, and the different levels work for different functions, according to your reactions.
And in that case, we are more focused on delicate details, because if you make the floors smaller, like furniture, then the size of the columns becomes very important. Usual columns are not fitting for such a scale. And then thickness of the floors was the new big problem - we tried to solve conceptual problems, but at the same time real problems, real structural calculations, and real construction technologies. So we used 6cm columns: that’s really really slim. And 6.5cm slabs – really crazy! But it’s necessary for us, because that form of architecture requires us to re-invent the definition – if you have 20cm slabs, everything is different, and the basic concept will be spoiled.

house na // exterior view // image courtesy flickr user bruce dot nihon
So finally, it is like an installation, but for me it is very exciting because it is coming from real requirements, [which are coming] from real discussions. And then we have to re-invent everything: the windows, how to put the glass, how to put the insulation and how to put the electricity cables! [laughing] We have to innovate.
So it has the quality of an experiment with structure and form, and also with an idea, but grounded in the reality of a site, and two people, two actual clients.
Yeah yeah yeah! Especially in this case, with House NA. The Final Wooden House and the House before House are more like model houses - experimental projects. The most realistic project, House NA, is the most challenging in details, in structures – everything had to be re-innovated, because the real requirements were very strong.
In the House before House project, we could decide everything: the lifestyle of the client, everything. And nothing was beyond our imagination!
You just imagine someone who wants to live in that place…
Yeah, but in the case of a real house, the client’s requirements are always beyond my imagination. Then we can jump up, to catch the requirement. So for me, this kind of a dialogue or discussion is more inspiring. Sometimes, for the design of the installations, there is not enough of this kind of a dialogue for me.
Because it almost doesn’t exist – it’s a dialogue only with yourself.
Right. So, as you said in the beginning, real interventions into the city’s situations through temporary structures, and installations in art museums, are not touching to each other. That’s a very big problem. For me, more realistic situations are more inspiring, because they can be something beyond my recognition or beyond my imagination.
Then we can try to solve the problems, or try to propose something beyond the problem. Then we can innovate. So I’m very interested in your viewpoint, to put these two separated things together. To take these idea-full situations to more realistic fields, and to take these more realistic inspirations to the ideas.
It’s very similar…I mean, thank you. I think we’re talking about the same things.
Would it be fair to say that these four projects, from the Venice Biennale to the Final Wooden House to the House before House to the House NA, are all part of the same investigation for you?
They’re kind of the same idea – the same stream of ideas. Sometimes the stream splits and comes together again; new ideas come, but basically it’s the same stream, just developing more and more. The first, Primitive Future, is more conceptual, just to think about the relationship between the human body and space. But then, gradually it’s more realistic.

house before house // exterior view // image courtesy flickr user woranol sattayavinij
Sometimes they’re related to the smaller-scale streams, but other streams are bigger-sized, or more directly related to nature, or something like that. We are growing these kinds of streams. If you have only one stream, it is very tough to continue with experimental things, in a constant way.
But we have various different streams, so sometimes, for example, two or three years, this stream is vanishing underground, and then coming up on such an occasion. And of course these various different ideas are related to each other in a different way – not the same ideas, but slightly related, like networking. So it is developing, developing.
When you’re talking about these different streams – a lot of your work so far has reconsidered the building block, or the essential scale of architecture. But usually while working at the scale of a building or a house, or of the human body. Do you have an interest to also reconsider larger scales?
I’m very, very interested in urban scales, in the relationship between architecture and urban scales. Maybe one of the reasons is that I am raised in Tokyo, and Tokyo is a really strange city! [laughing] It is a really huge city, but made by really small things. So that is kind of the starting point of my architectural thinking: every kind of human activity is more comfortable in a group of small scales. Like in Tokyo.
And I am interested in landscape-like things as well - the Final Wooden House is one small landscape. But we can extend the landscape ideas more and more, bigger-sized, so sometimes we can say: urban situation, urban planning, architecture planning – everything is like a landscape.
And especially, related to your topic, I think smaller-sized things can affect the urban scale with a very big impact – I think that is one of the very exciting points where we can touch the city. Not by the huge urban plan, but in a different way.
Thank you - this was very interesting for me.
Yeah, me too! Yeah. It’s kind of a discussion beyond my usual thinking, so it’s inspired me a lot.
Really? That makes me happy.
Yeah, it’s… there is a wide range from the very small scales to the urban scales, the furniture scales, maybe installation scales, architecture and urban and landscaping… I think your theme is covering every scale, every range of the scales. So it’s very… in that viewpoint, it’s very interesting.