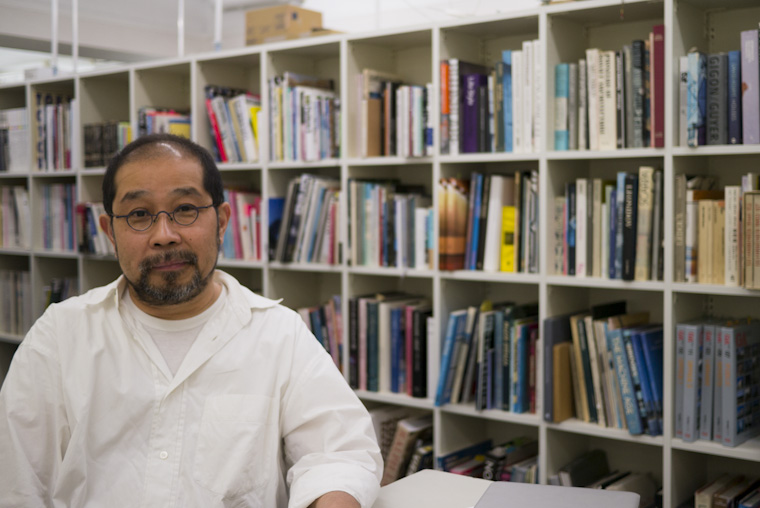
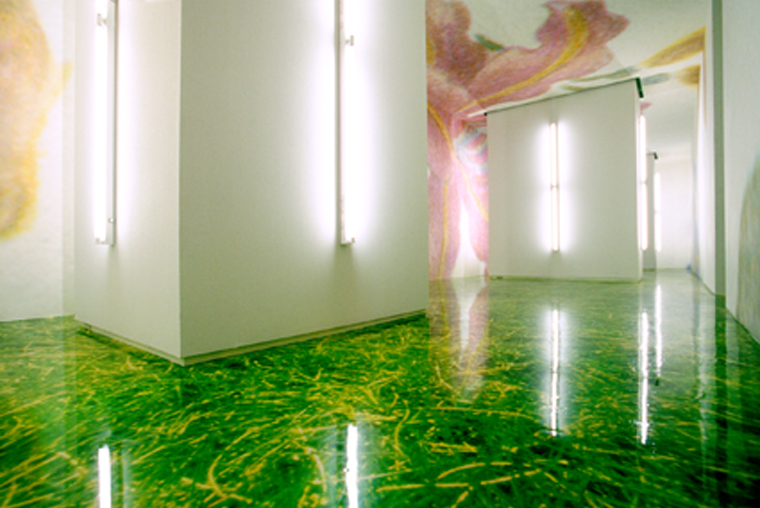
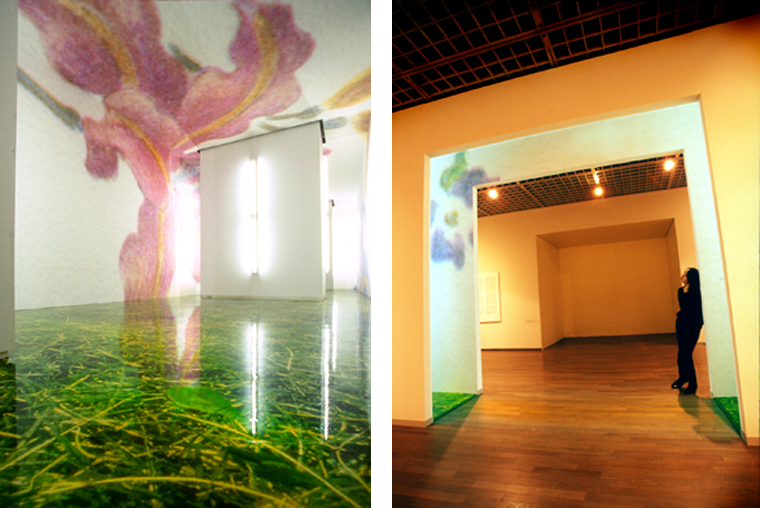

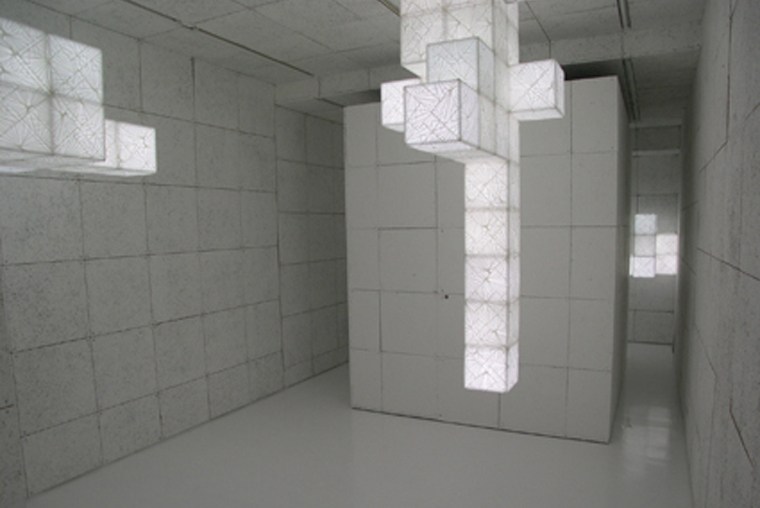
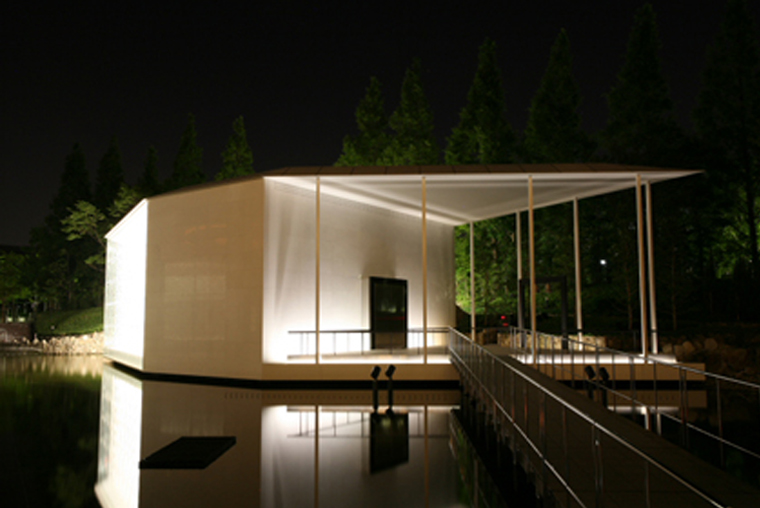
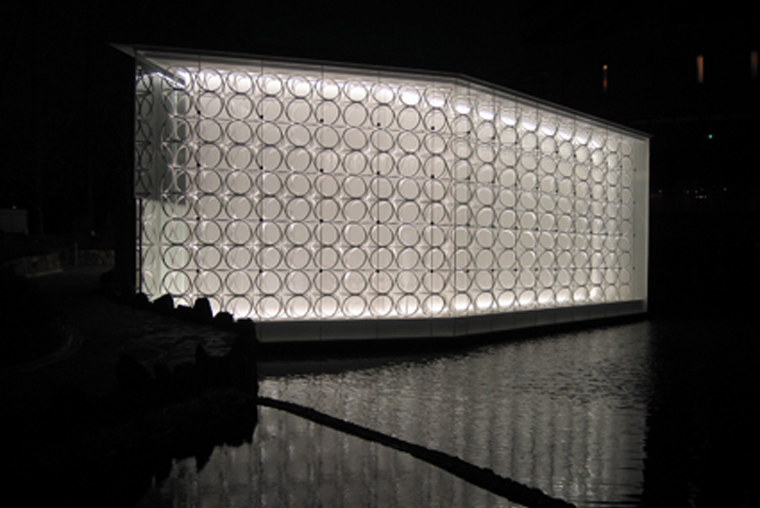
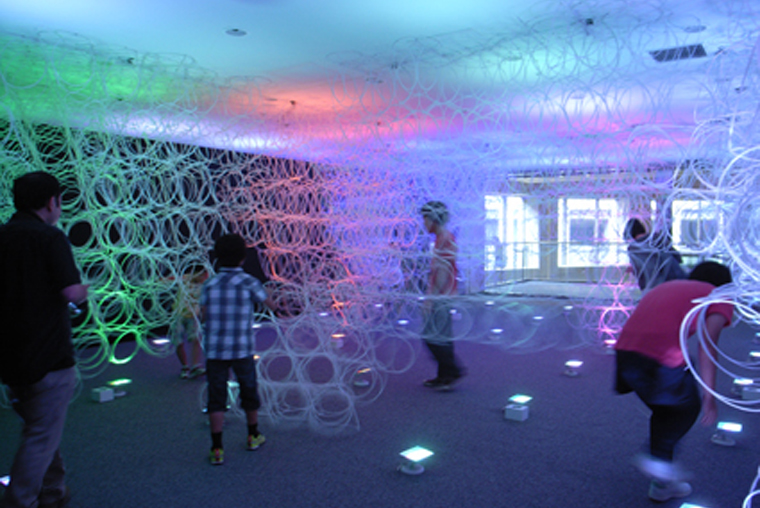
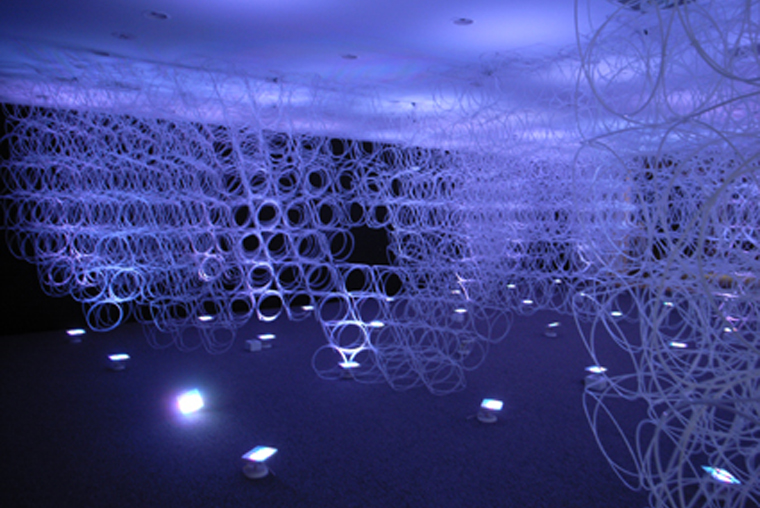
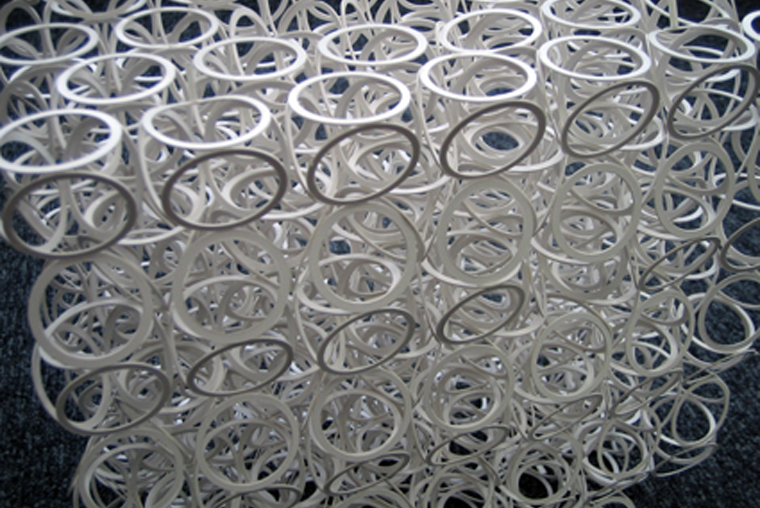

Early in my Branner year, I had the chance to sit down with Jun Aoki, marking the first of many interviews that I hope to conduct with firms and individuals whose work I admire. It was a great conversation – since starting his own practice in 1991, Aoki has realized a remarkably diverse array of projects: everything from a series of Louis Vuitton stores to an art museum to a number of provocative art installations.
It was this last category that led me to contact him, and during our time together I tried to get a sense of how, or whether, these various scales of production inform one another within Aoki’s studio. His answers to my open-ended questions revealed an agile architectural intelligence, which convincingly knit his seemingly disparate projects together into a cohesive set of theoretical, material and structural inquiries.
A (slightly abbreviated) transcript of our conversation follows:
nj :: I’m very interested to hear a little bit about why you make installations, and the relationship of these installations to your other work.
ja :: For me the installation in the museum is… not so different from the architectural work. The difference when you make an installation is: there’s no function. It can concentrate on the pure thing of... the architecture.
For example, this is one of my projects (n.b. U house, not pictured). In this design, I have a very different elevation from the street and from the garden. And if you look at the building from the street, you can have this narrow space, here [gesturing], and you feel that this is the major space of the house. But if you go behind, this space is… not the major space of the building, but is just a small element. And so the experience of this house, you feel there is a major and a minor, or the front and back, and in a sense the experience can be continuous reversal.

After this design, I was asked to have an installation in a museum, and my intention was to make the same thing, just in an installation. And this is my installation in the National Museum of Modern Art: every artist has their own space, like this. And every wall, almost every wall, is a temporary wall. But my intention is to open this temporary wall, and encourage people to enter. Usually this inside space of the wall is back-space, of course minor space, and this exhibition space is the major place.
But if you enter in, you find a very bright and very mysterious space inside because there is this pattern. And you feel a very very interesting feeling inside of this space, covered by these patterns. You feel, your body now is very small inside of this space. And you feel, here, this is not the back-space, but the major space of the exhibition. But if you go back to the exhibition area, you feel, you can recognize: this is the major space, and this is the minor space. And so the most important thing is to put this major space and also the minor space, but the transition between them is a gradation. Gradation, not just the…
nj :: Threshold.
ja :: Yeah, yeah. It’s a very very smooth gradation from outside, inside and from inside, outside. And this is a purer performance of what I wanted to do in the U House. And so, this, for me, is the same idea. But this house is in the field of architecture. And this is a kind of art, installation art. But for me it’s very similar work.

And I think… You wrote about the Taro Nasu Bambi installation? This was also my work, to renovate this space for the art gallery. When Taro Nasu asked me to have an installation, to use this space, my idea was to mutate these small pieces of the wall. I wanted to replace these fluorescent lights with the elements of some lighting system. It reminded me of the horn of a deer, a chiru, and so we called it “Bambi”. And of course this is a gallery, so the gallerist, Taru Naso, sold these blocks as an artwork.
So this is a kind of re-interpretation of my concept of the space. For me, in designing architecture, it means not just to make some independent object of art, but to react to the surrounding conditions, the context, or the more physical constraints. And also, in this case, this installation is not just an object of art, but this is a reaction to the surroundings. So for me it’s the same, the same situation.
nj :: Do your installations ever… Do you learn things about form or material as well? Or is it more theoretical or idea-based like these projects?
ja :: Of course, in the design of architecture, I study a lot about the materials, but in the installation…

Well, for example, there is Boyoyong. This is kind of some material research, related to material research. But this is also a development from my former project.
nj :: From the White Chapel?
ja :: Yes, White Chapel. When I designed for Louis Vuitton for the first time, it was 1998, and my idea was to make a moiré effect. This is composed of two layers, and the combination of these patterns makes the moiré effect. There are only two patterns, but you can see a third pattern. It is ephemeral. It does not actually exist: a virtual layer.
And this idea is derived from this material: do you know this material? Aero-gel? Over 95% of this material is air. But this is not a gas, this is a solid. But you can feel that this is a kind of air, some gas. And in designing this Louis Vuitton store, my idea was to make the building as a volume of gas, some volume of fog or something.
But this effect – to have the feeling of this volume of gas...

This is a cut of the peak of a tetrahedron, and so you have these four hexagons and three regular triangles. And if you have this shape, you can make a field. Any field, any arbitrary space. With this element, it’s very easy to make space. And you can draw an inscribed circle, and you have the four circles. And so if you use these circles, with a link, it can be some structure. And you can add these structures – this is the idea of the White Chapel.

This structure can infill any space, and so if you eliminate, excavate several links, you can have some space, like a cave. A cave-space. But this is a very unique structure, and the first trial, and so we need a lot of tests.
And this – Boyoyong - this must be very bouncy-feeling – it must be elastic, and also have some boing. And so finally, we found this material… it’s polycarbonate.
nj :: How did you find this shape?
ja :: Because we have to join, we have to make a joint with the others, this position of the joint must be very exact. But also, this joint must be very quickly done, and so this is a very simple idea, to make some, how to say…
nj :: Zip-ties.
ja :: Yeah, zip-ties. And so if you have this kind of point [gesturing], it can be very easy to connect to the next one…
nj :: And the next one, and the next one...
ja :: Yeah, yeah. And so, it is very easy [laughing], but we tried a lot of ideas, how to make, to realize this plastic piece.
nj :: And in the end, how many hundreds or thousands did you make?
ja :: I think… over six thousand of these.... [laughing]… yes.

After that, I designed some very delicate hut, a delicate, small house, so if you touch the hut, this hut is moved. Can be moved. This is movable – very very soft-moving, like trees, or the bamboo. But this is very difficult to realize this kind of hut, because of course every column can be very thin, and this is very weak, and so this can be moved, but of course if you have very very thin columns, it will collapse. And so the balance is very very difficult.
The moving hut is about how to make a more organic effect in architecture. And I wanted to combine these two ideas: one is to create this kind of a structure, of a volume of gas, and the end is to make a more organic architecture in this installation.
Ahh, ok, ok [video arriving]… this is the Delicate Hut, a movie of the Delicate Hut.
In this case, there are… [counting]… eight columns. And these columns are very very thin, and every wall is hung from this triangle, and just the horizontal load is attached to the columns, but they aren’t affected by the vertical load. And on top, you have a weight, and so it is a…. [speaking Japanese, laughing, searching internet]…
Pendulum! [laughing]. And this is the idea – not the usual, but a reverse pendulum. [indicates with hand a system with the weight above the anchor].
And so for me, this installation is not just an installation. This is… sometimes it’s a kind of study, a more pure study, of architecture. And sometimes it is another trial from the same concept or the same idea as the architecture. And this is a very interesting work for me.
nj :: Would you say then that to make installations is valuable to you, to your practice?
ja :: Of course, we started architecture in the university, but this is some theoretical research, just ideas, sketches, but if we began to work in the field of architecture, we recognize that we don’t know anything about how we can… [laughing]… make a building.
In the designing of a house, it’s very different. You have to draw everything, and the contractor, the carpenter, they make it according to your drawings. And so, we are very close to the construction, or the hand-made, almost hand-made building. And if we forget this kind of sense, I believe we lose a very important part of architecture. Because even in the designing of a very big building… of course, we can draw just the schematic design, but I’m not satisfied with these drawings. We want to control every material, every joint, every appearance, and everything.
And so you need to design a big building as a very small house. This is one of our beliefs about architecture: the material, and the joints, are very very important, as well as the whole composition of the building. And so this kind of installation is very useful… valuable for us, to remind us of the importance of the small things…